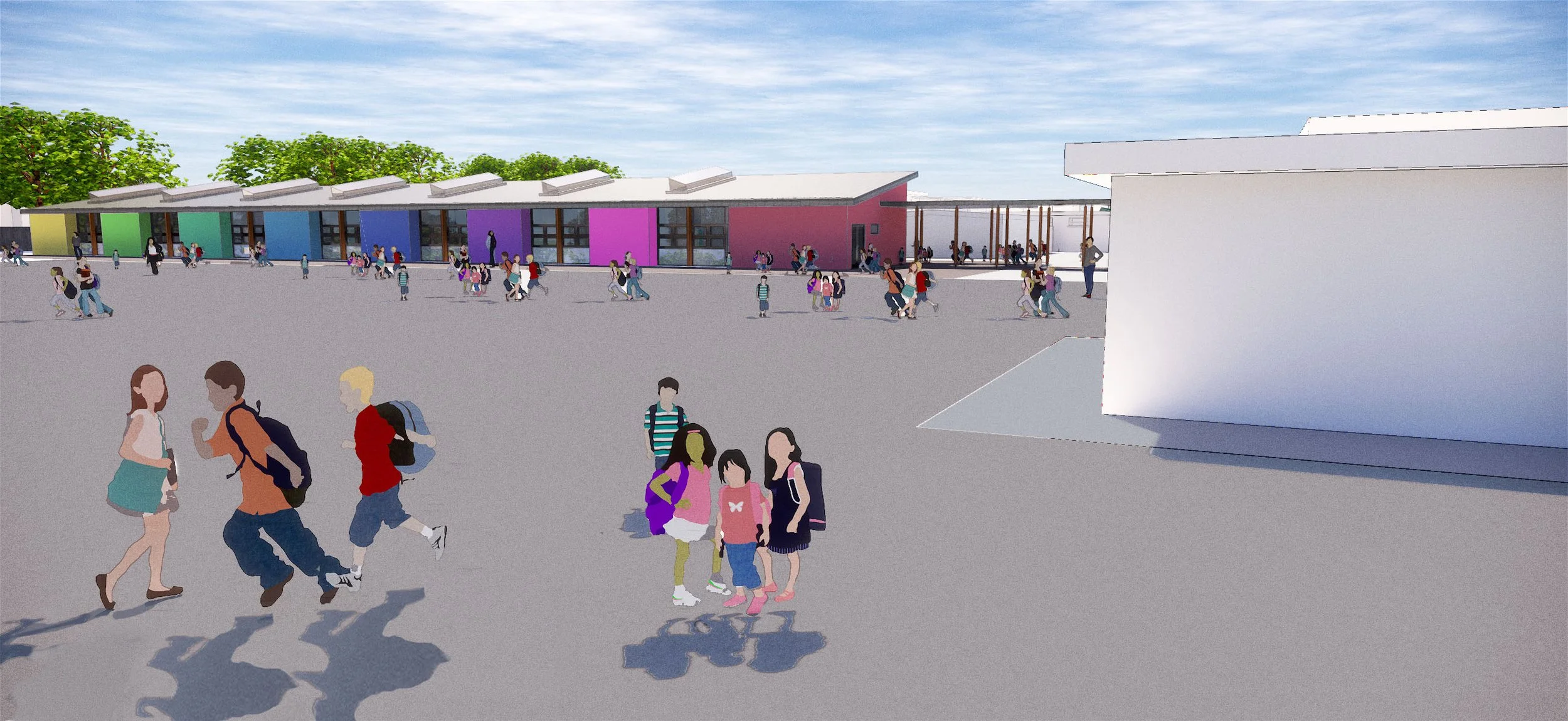The proposed accommodation comprises:
7No. New additional classrooms located to the East of the site overlooking the playground. Straightened to suit the existing school layout .
Increased parking provision located to the front of school. Existing car park to the North of the site to remain
New additional classrooms located to the front of the school
Extended dining provision
Temporary mobile classrooms to be removed
Better opportunity for connectivity between the proposed classrooms and the existing school
Opportunity to develop some infill spaces subject to financial contribution by the school
Allows for better year progression throughout the school
MUGA included within this proposal
No impact on the existing playing fields and minimal infringement on the playground by the new classroom extension block.







