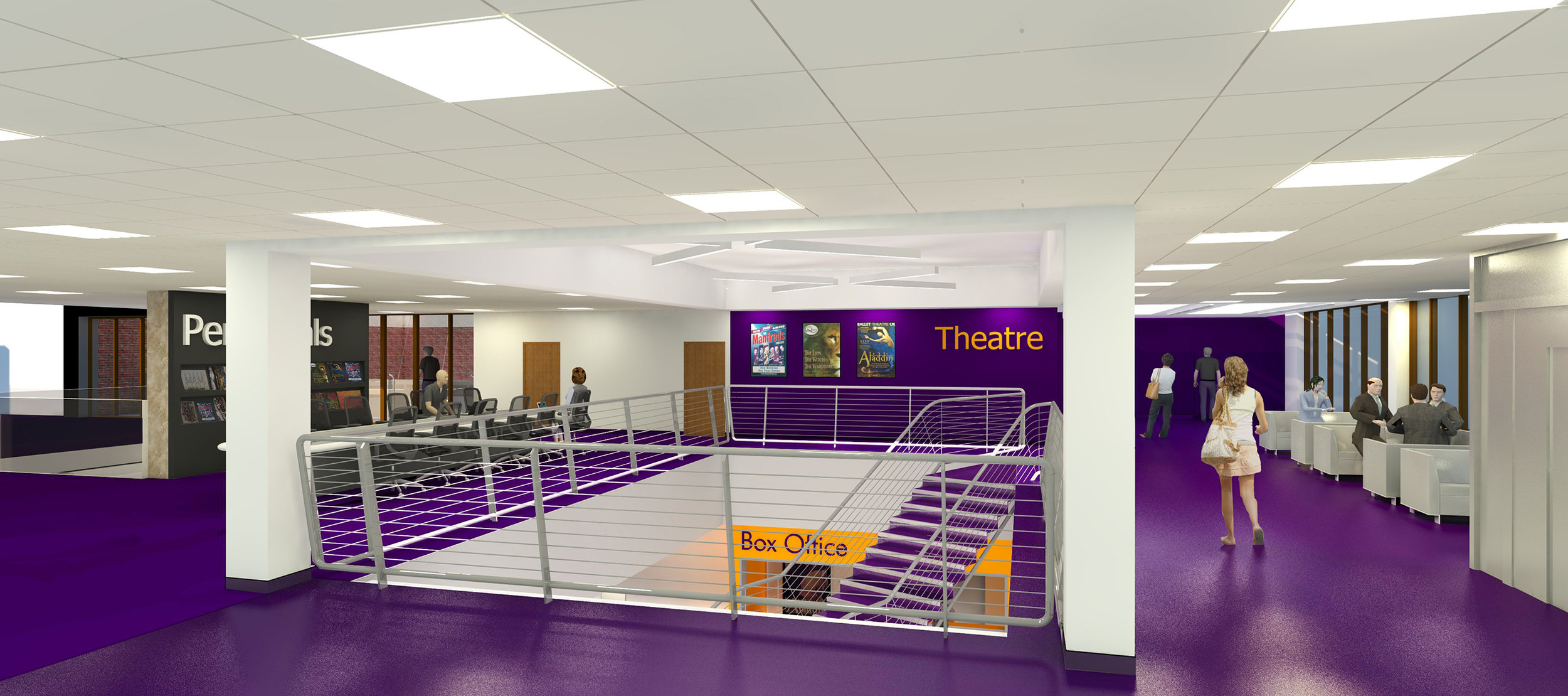Our Brief
· To provide an increased sense of openness
· Improve views into the Library
· Improve the coherence of the entrance foyer into the Library building by rationalising underused space and improving wayfinding.
· Provide improved stair to First Floor facilities
· Improve access to Arts Complex and Solihull Connect.
· Incorporate a new Information and Advice Hub at First Floor.
· Encourage use of the foyer for members of the public to sit informally, purchase refreshments, read newspapers and access WIFI on personal tablets.
· Develop a holistic signage, branding and advertisement strategy.
· To rationalise lines of security
· To provide a dedicated box office
· To increase the profile and presence of the theatre at both levels.
· To improve the appearance and functioning of the theatre foyers.
· Refurbish the Theatre
· To provide Exhibition Space/Creative Learning Zone (70sqm):
· Improve operational function of the cafe and increase covers.
· To create a new first floor bar.
· To create a library self service area.
· To provide a new heritage area, study areas and shared use areas in the library.
· To create a new changing places facility.

Proposals
The design proposals completely transform the facility with a brave and bold colour scheme. This creates a unified feel to the entire facility. Our design includes:
· A new glazed entrance lobby which improves thermal comfort within the entrance foyer area.
· The removal of existing glazed screens within the entrance foyer enables a better connection and visibility to all facilities within the building.
· Improved floor to ceiling height by removing suspended ceilings and exposing the soffits.
· A new main circulation stair and void to first floor enables better connection to the facilities at First Floor.
· A new feature box office and self service area.
· Brand new interview pods and meeting rooms for use by the Third Sector.
· New ceilings and lighting
· Refurbishment of the theatre with a continuation of the branding and colour scheme.



























