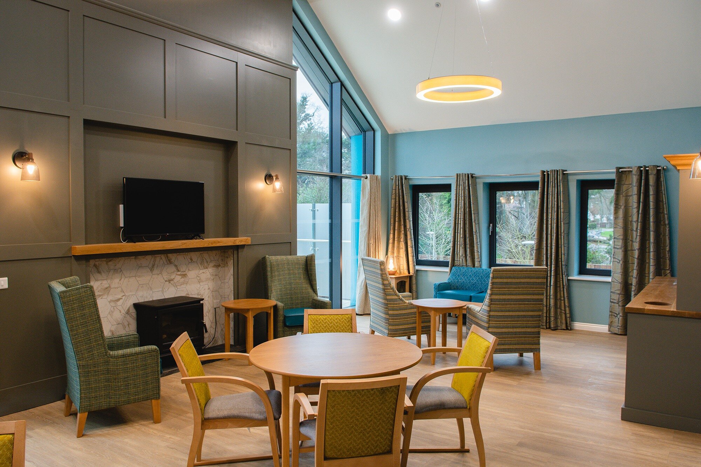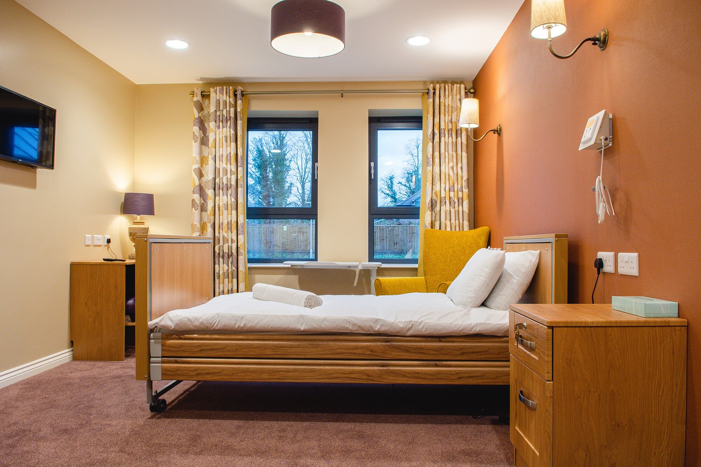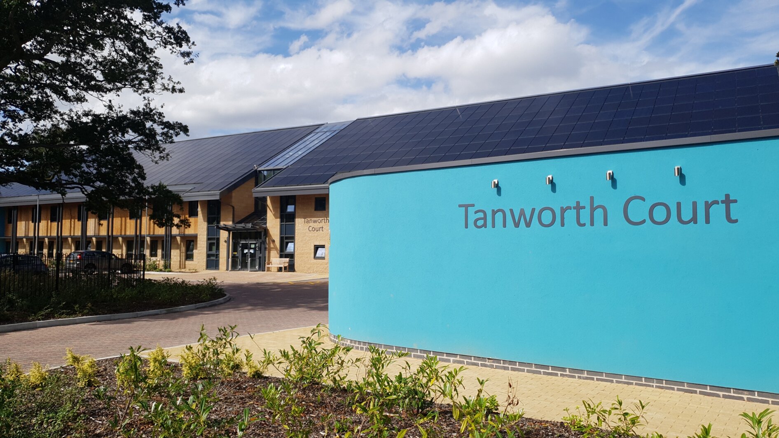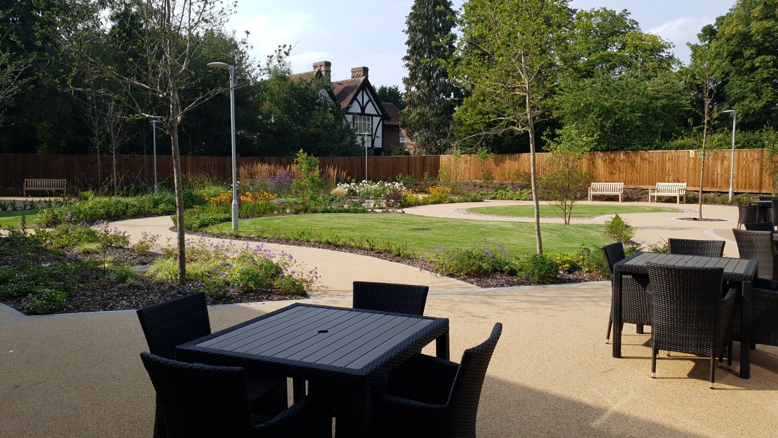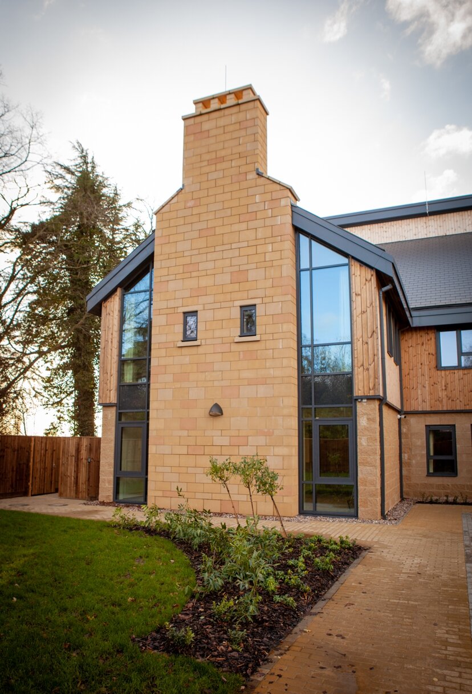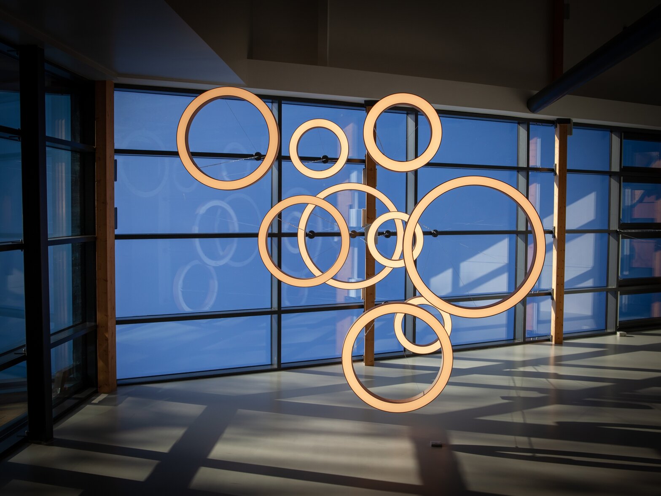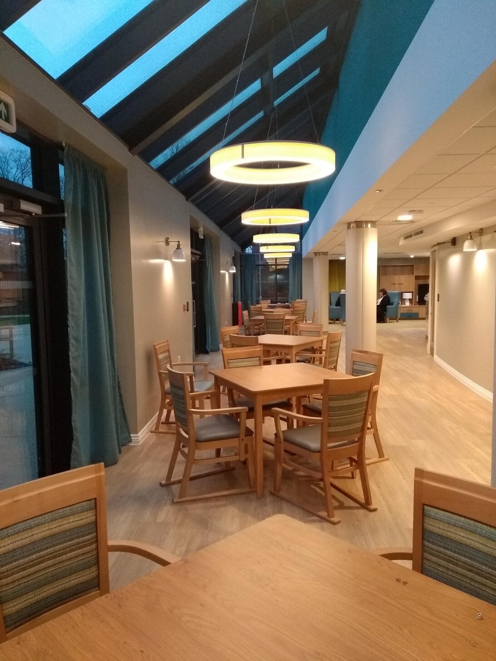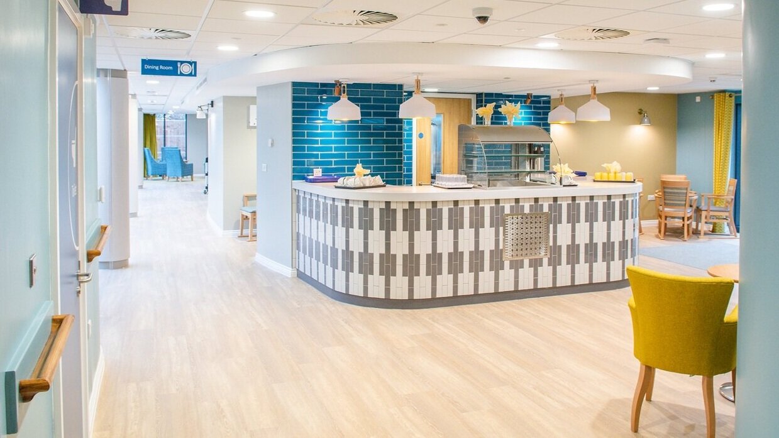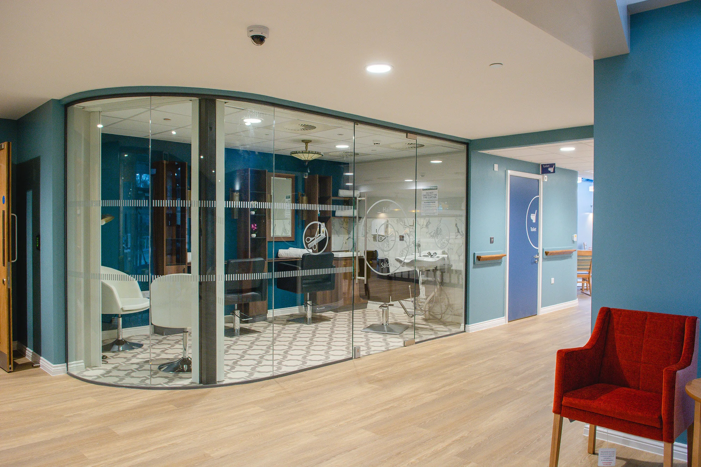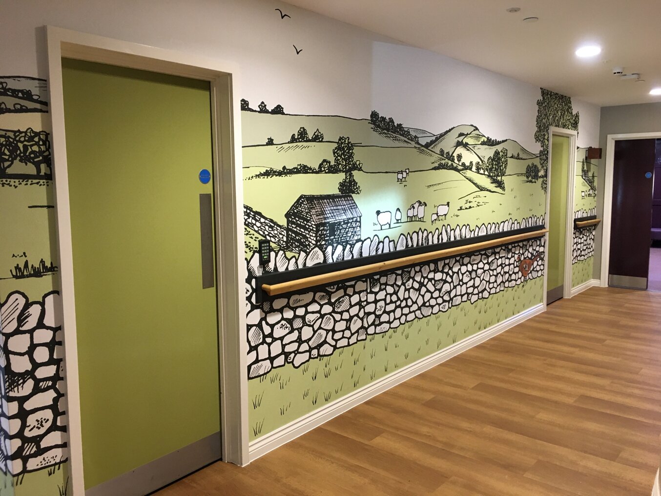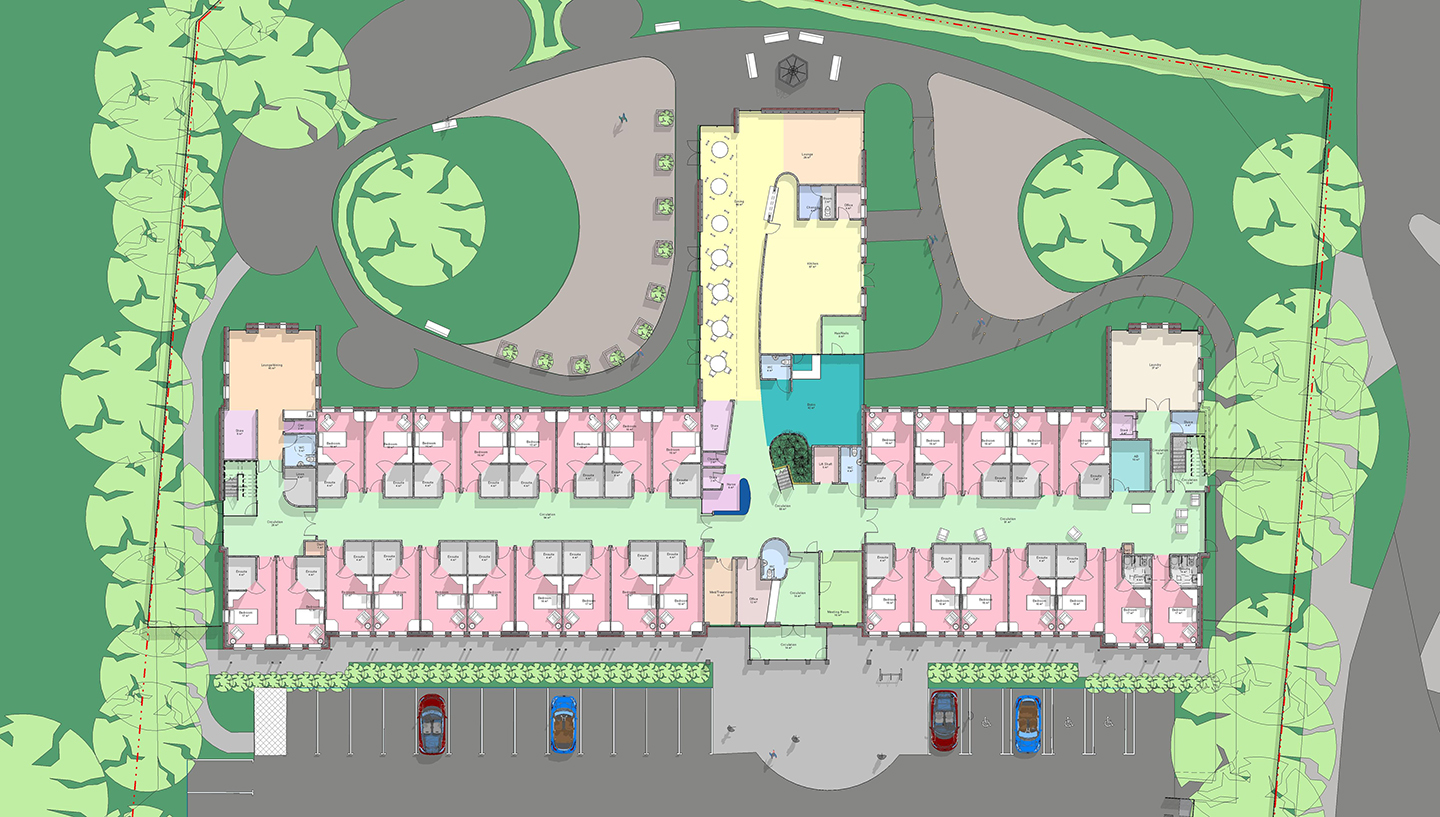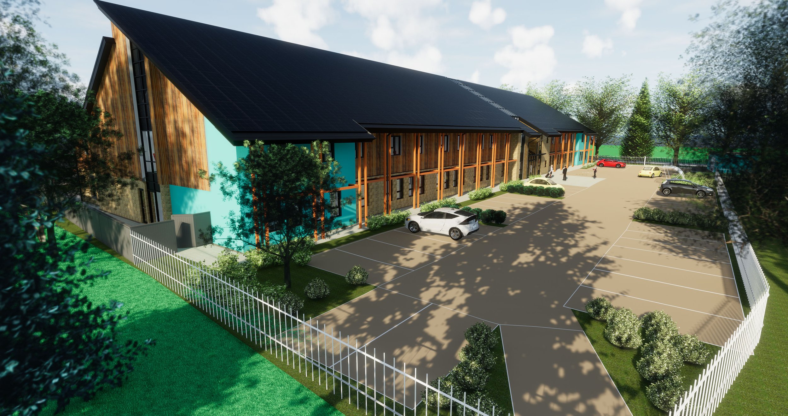The accommodation is aimed at providing residential nursing care at the Local Authority’s standard rates in addition to self-funding & NHS residents. Tanworth Court is nestled between the south Solihull suburbs and the green belt, reaping the benefits of a rural setting and creating a focal point for prospective adjoining developments.

Proposals
Design Review
Concept design development was mainly structured around a series of meetings held with Critical Friends Adult Social Care. Various dementia care homes were visited in connection with the design reviews to get an understanding of the physical arrangement, operation & management of the premises.
The final proposed design was peer reviewed and revised in accordance with the comments received from a Critical Friend. The scheme includes sustainable features and renewable power generation.
Scale and Massing
The scale of the proposal is in keeping with the area and is two storey throughout.
The design solution is contemporary, sustainable and appropriate to the site context. The Building has a duo pitch roof.
Materials
External Walls: Generally brick, colour buff/buff-multi with timber cladding
Roof: Pan tiles: Marley, dark grey, Photovoltaic panels to south elevation
Doors & Windows: PPC aluminium, dark grey, triple glazed
Brise Soleil to south elevation, Cedar post support frame & louvres
Sustainability Principles
The building technology specification has been developed to a high standard both in terms of construction detail and the resultant energy use/Green House Gas emission reduction it offers. The application of new & existing low carbon technologies forms a ‘bolt-on’ to traditional techniques in regards to the fabric of the building and the additional mechanical & electrical systems whilst being innovatively & seamlessly integrated into the design to retain a domestic scale and appearance.
Heat loss through the building external fabric.
Reduction in thermal loss is achieved through super-insulation of the main walls & roof and installation of triple glazed windows in lieu of double glazing, as part of the NZEB specification.
Energy Production
The energy produced refers to electric power generated by the photovoltaic cells, wind turbines and solar thermal system per year. This is approximated at 10% of the building’s total annual energy requirements and would be untenable without the funding for Near Zero Carbon Technologies.
Total Energy Consumption
The projected total energy use graph indicates a drop of more than 60% in moving from standard construction to the adoption of Near Zero Carbon Technologies, clearly defined in the Full Application.
CO2 Emissions
Reduction in CO2 emissions is directly attributable to the addition of sustainable power generation & low energy use measures above and beyond standard construction.



