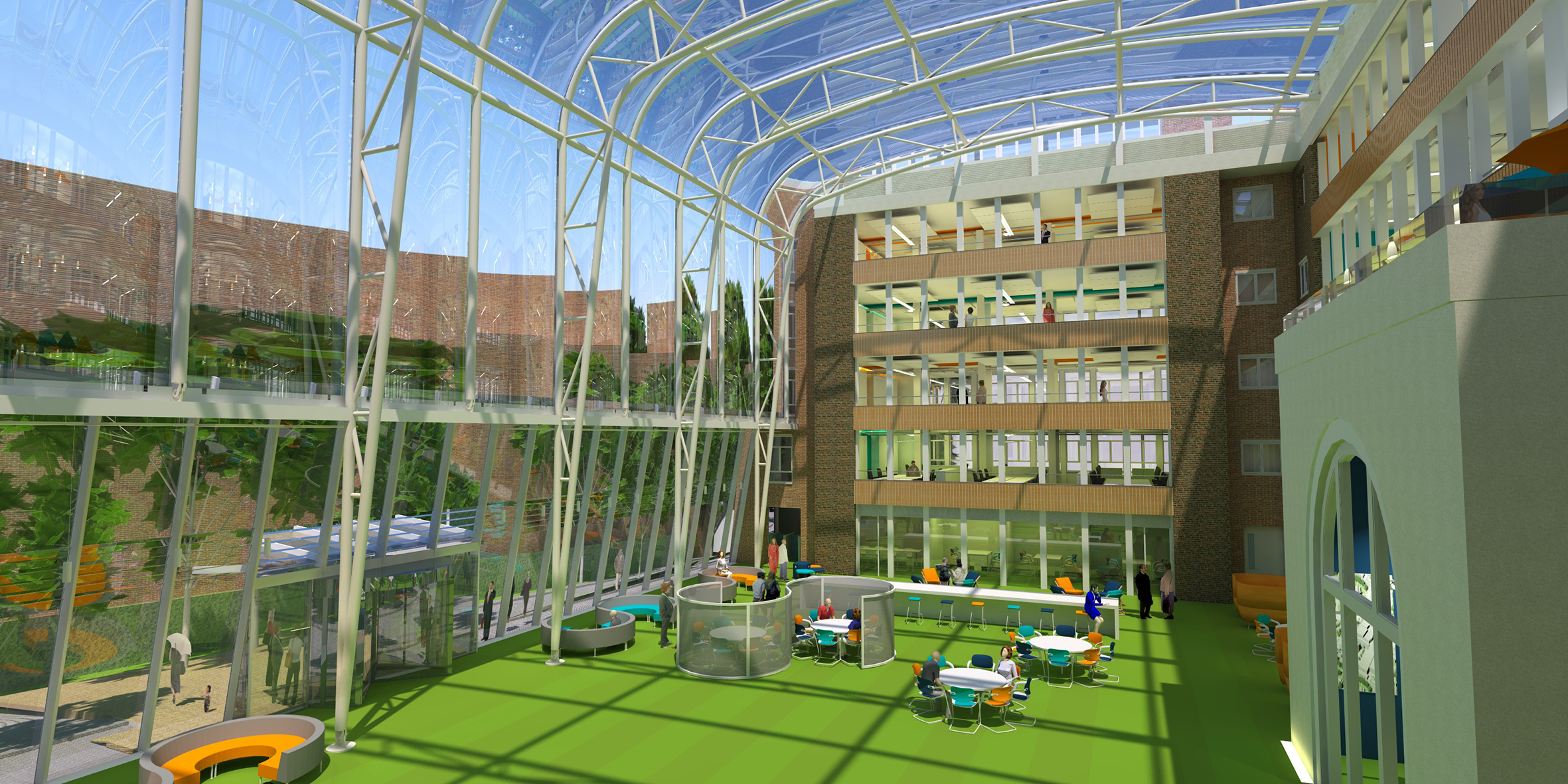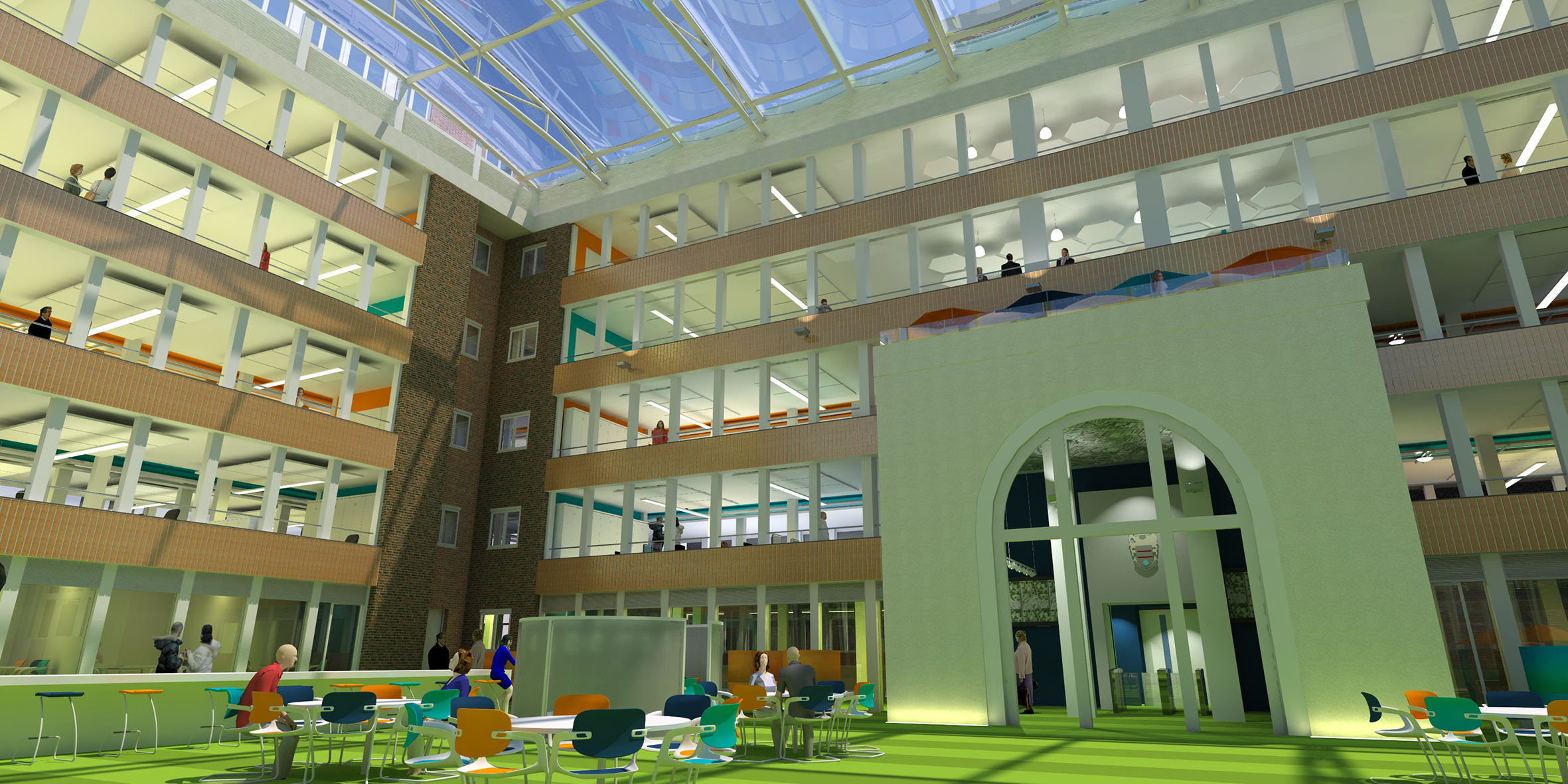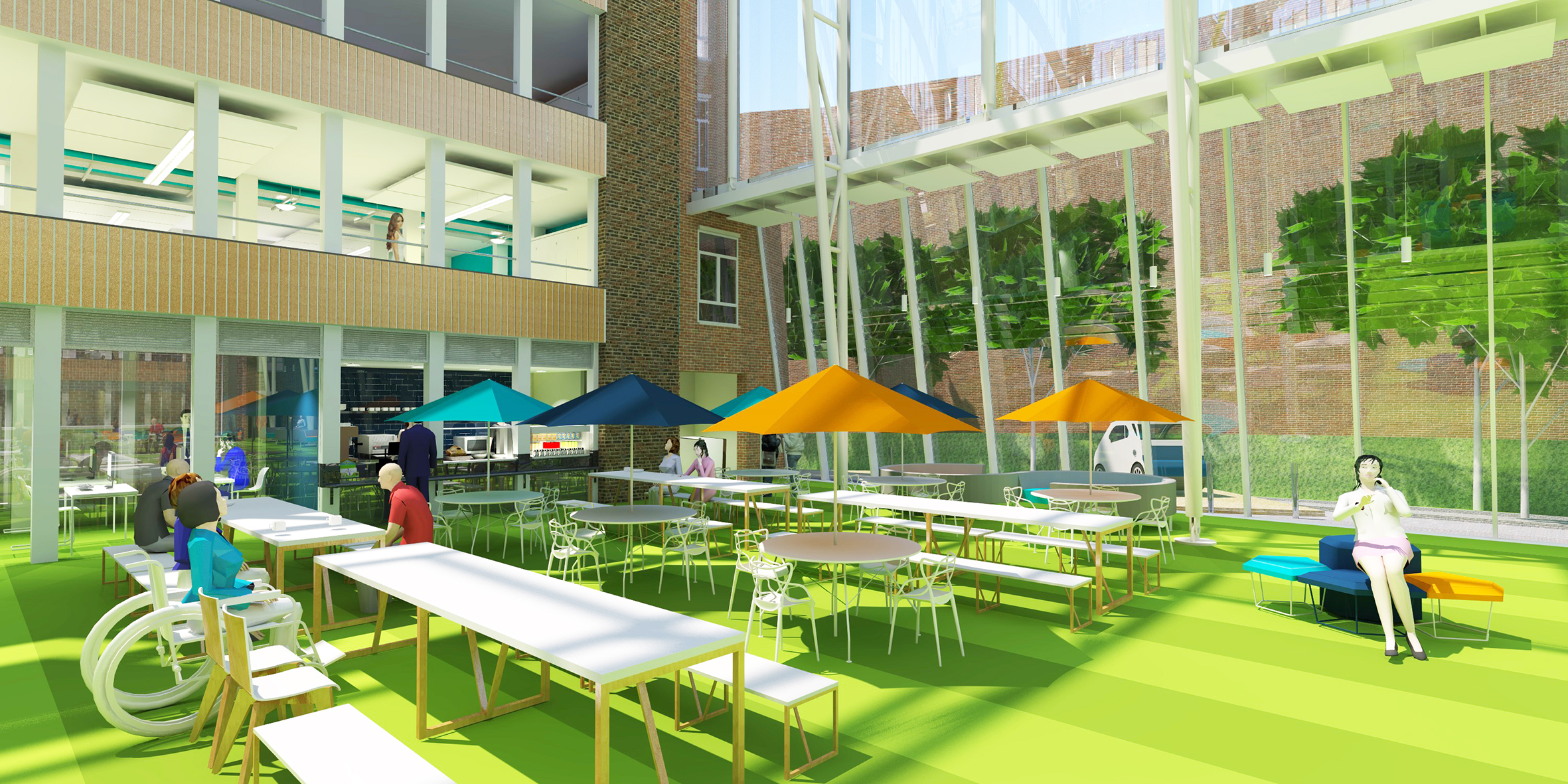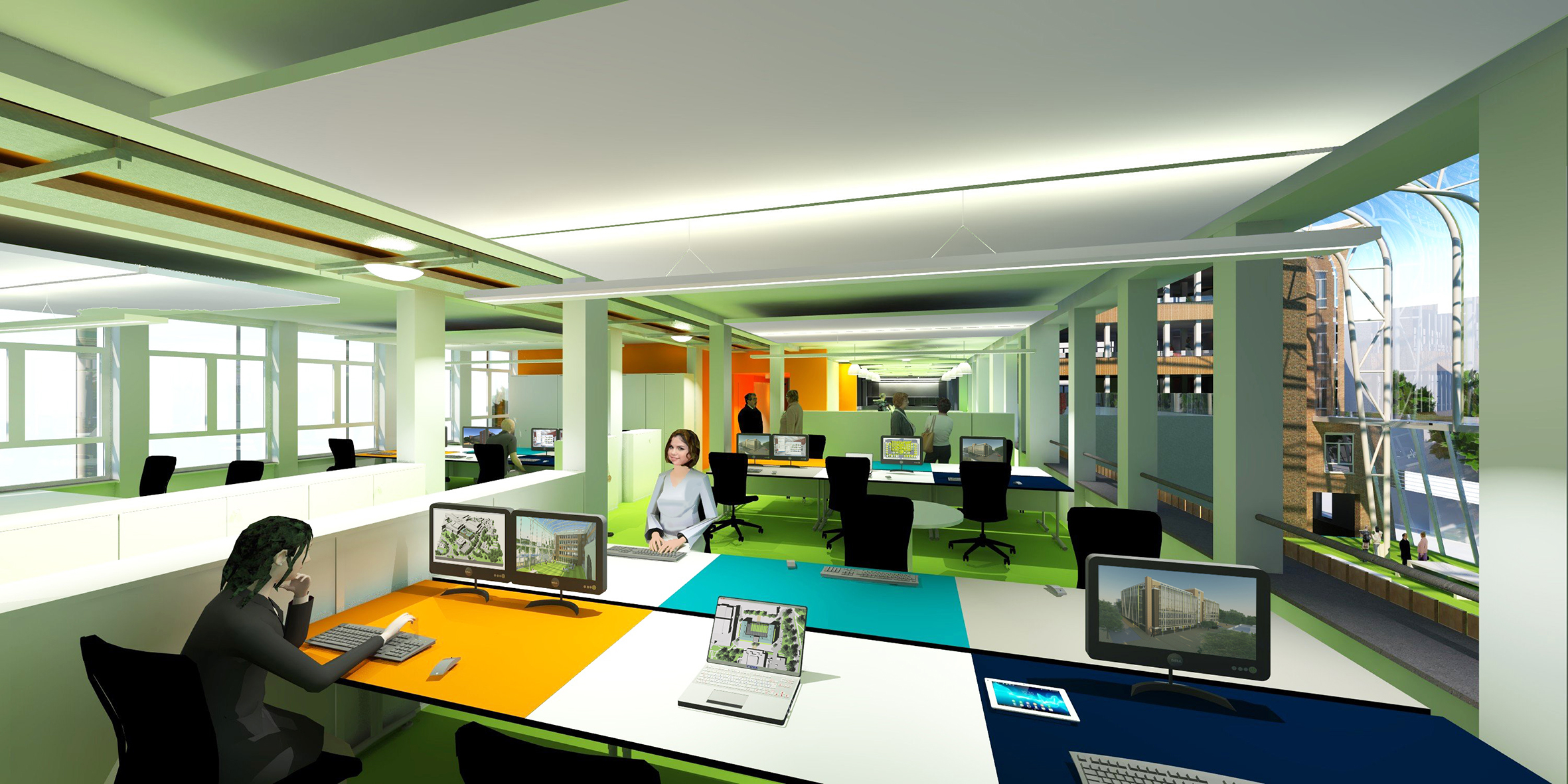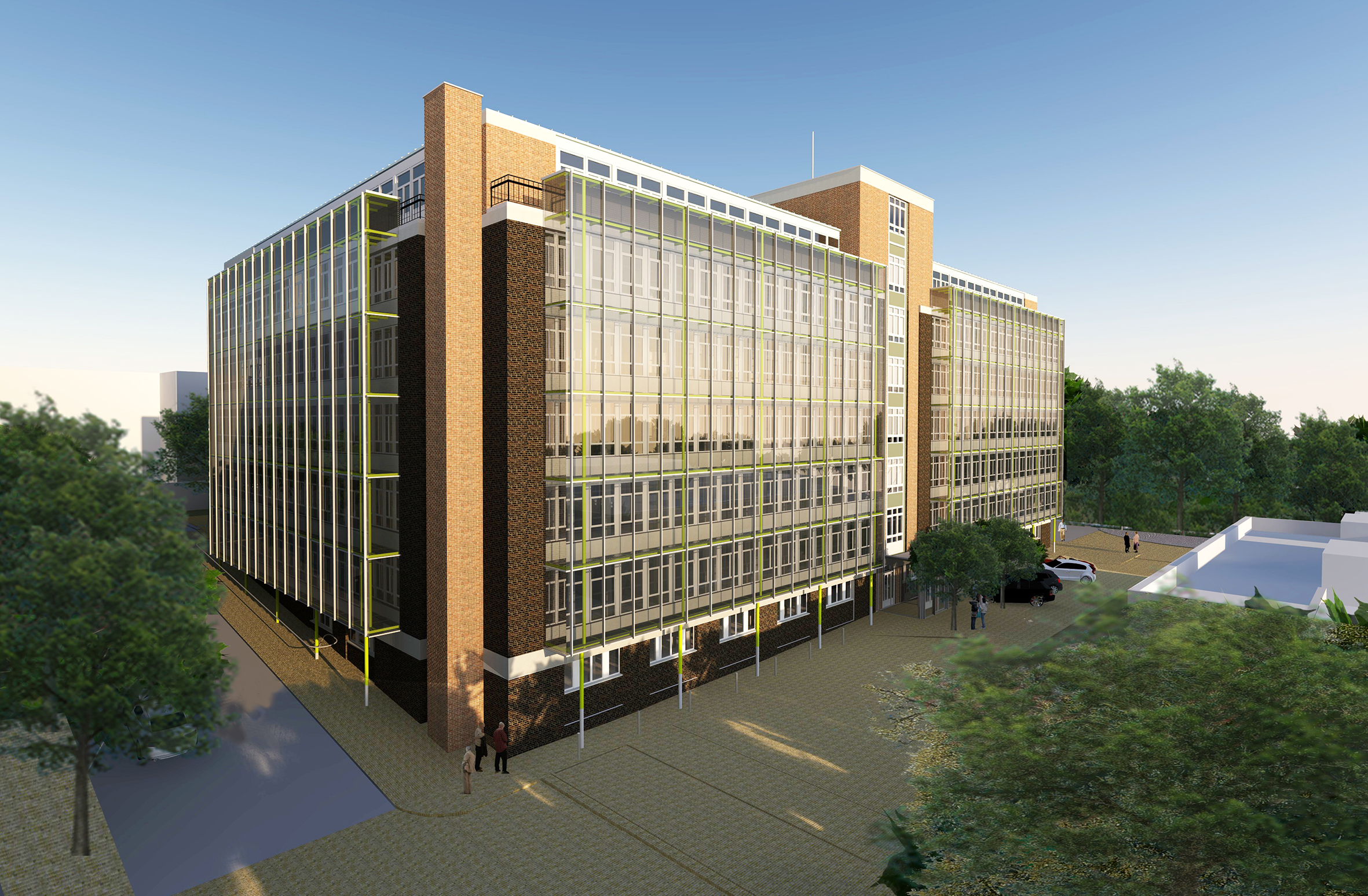Our Brief
Solihull MBC planned to refurbish and upgrade their principal office accommodation located within Church Hill House to ensure that the Council gets the most out of its accommodation in terms of efficiency, effectiveness and service delivery.
The refurbishment of Church Hill House provides an opportunity for implementing agile working within Solihull Council whilst improving long term sustainibility by reducing overall energy consumption and hence carbon emissions. As part of the project two adjacent Council buildings would be demolished, making way for a five storey atrium which would provide a vibrant new heart of the building.

Proposals
The architectural proposal for xxxxx




