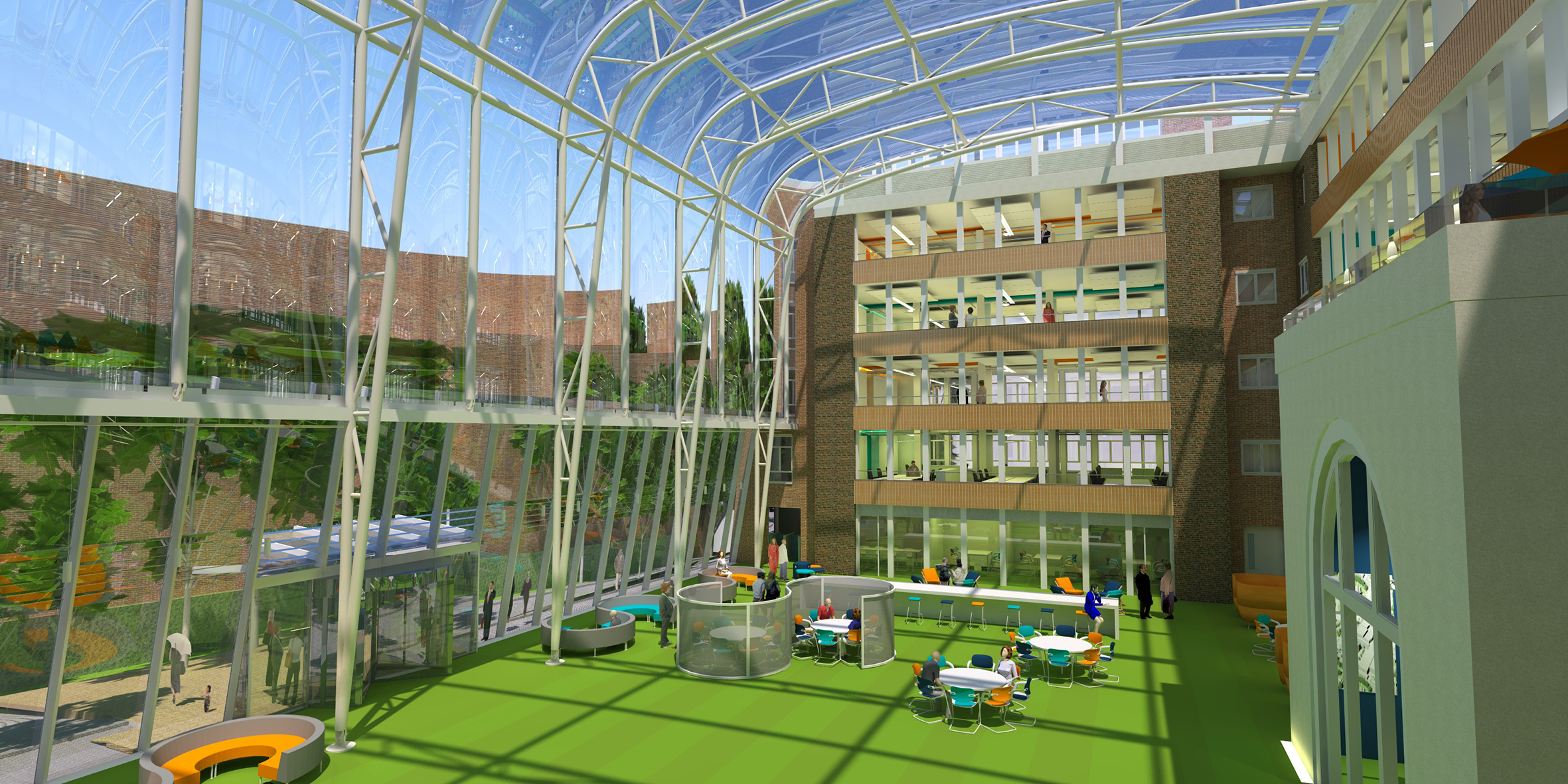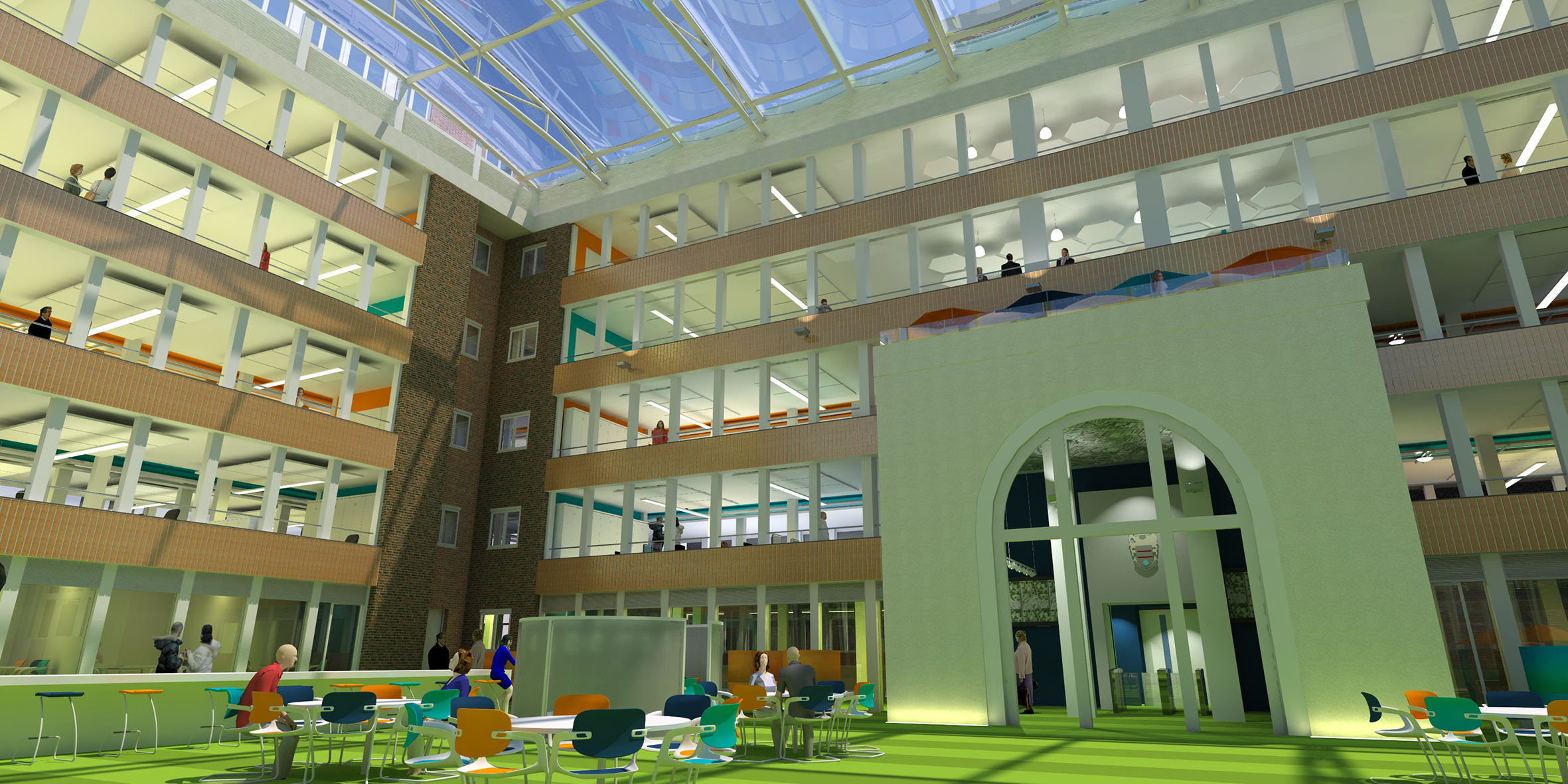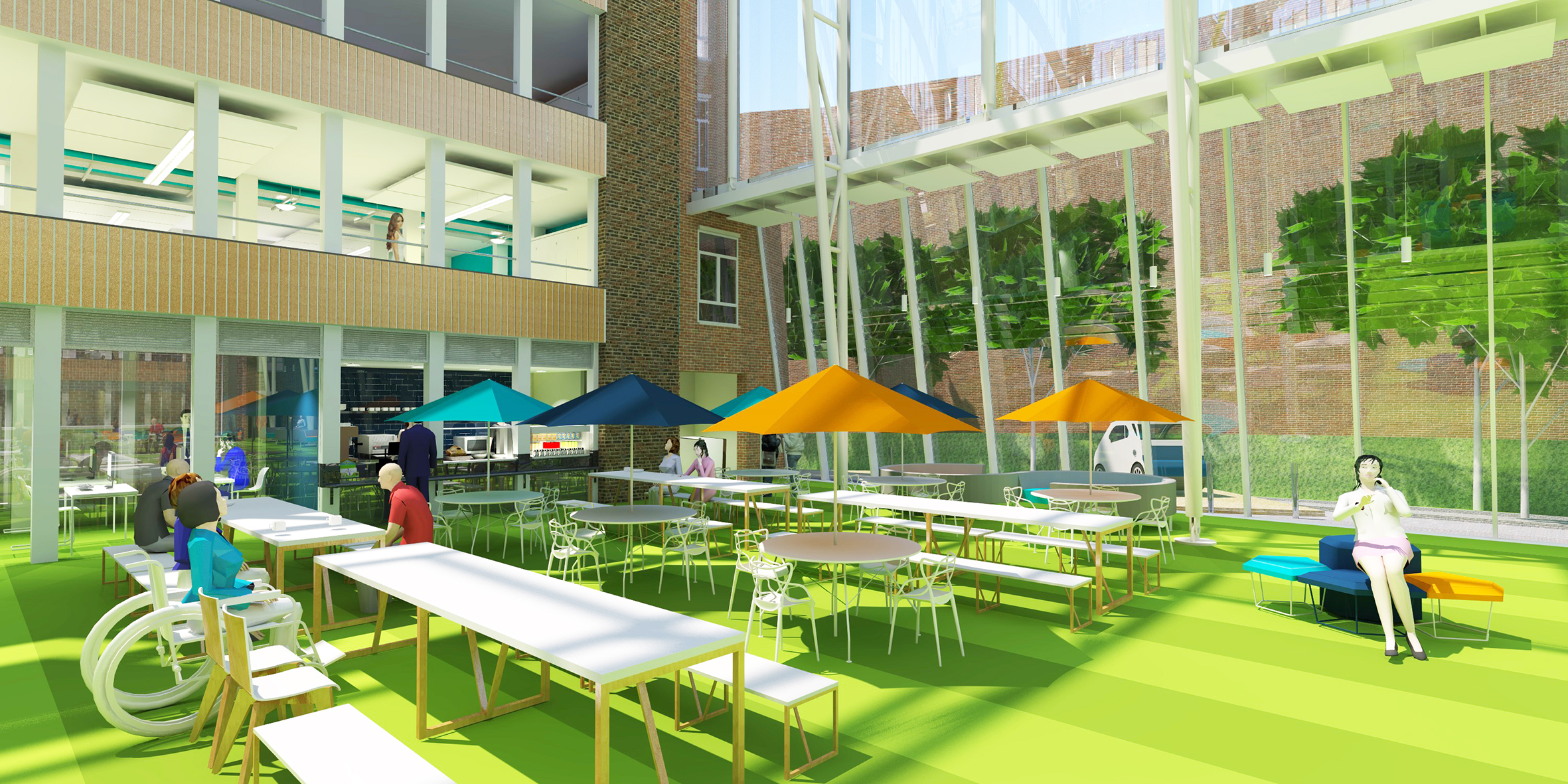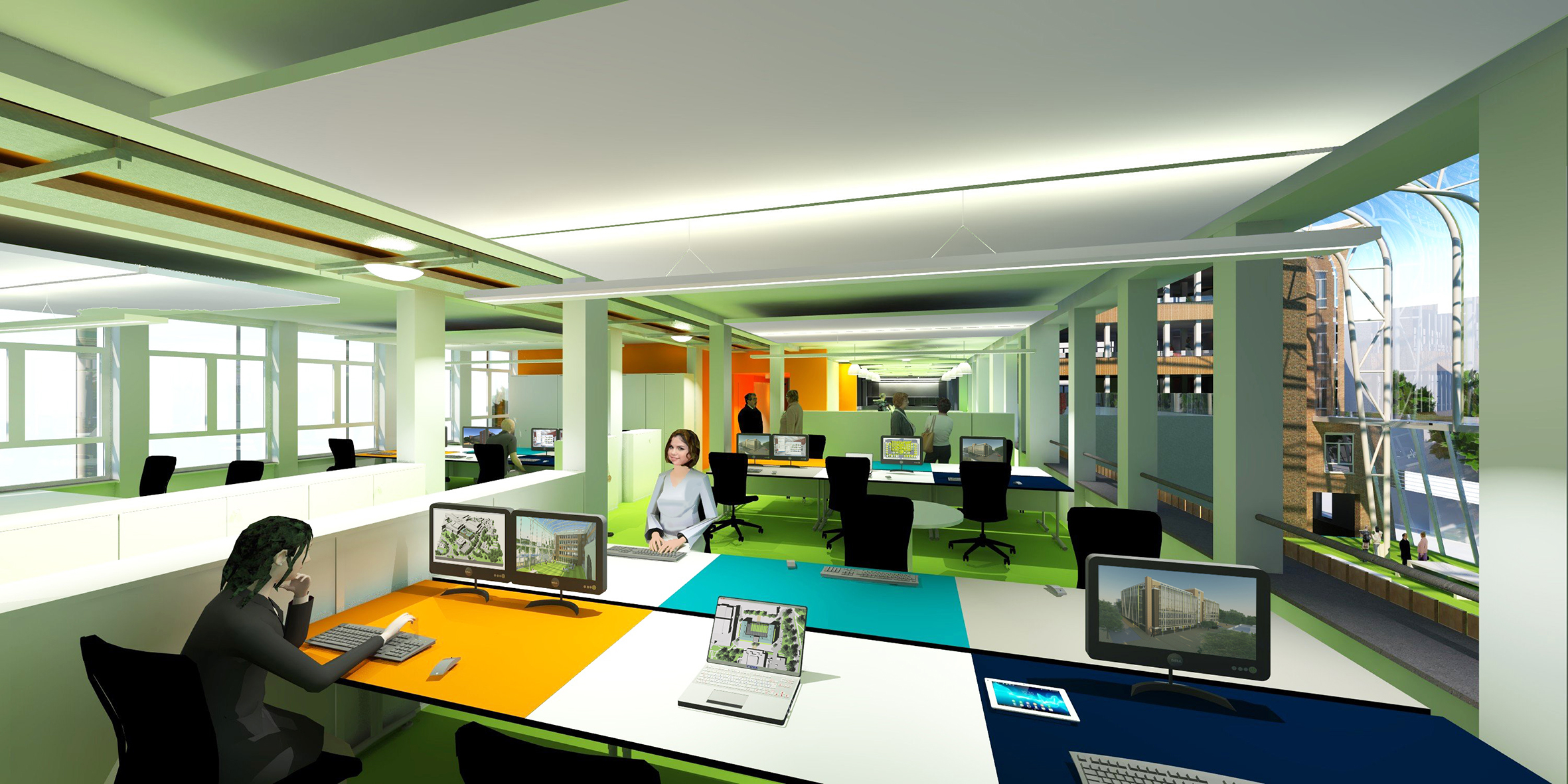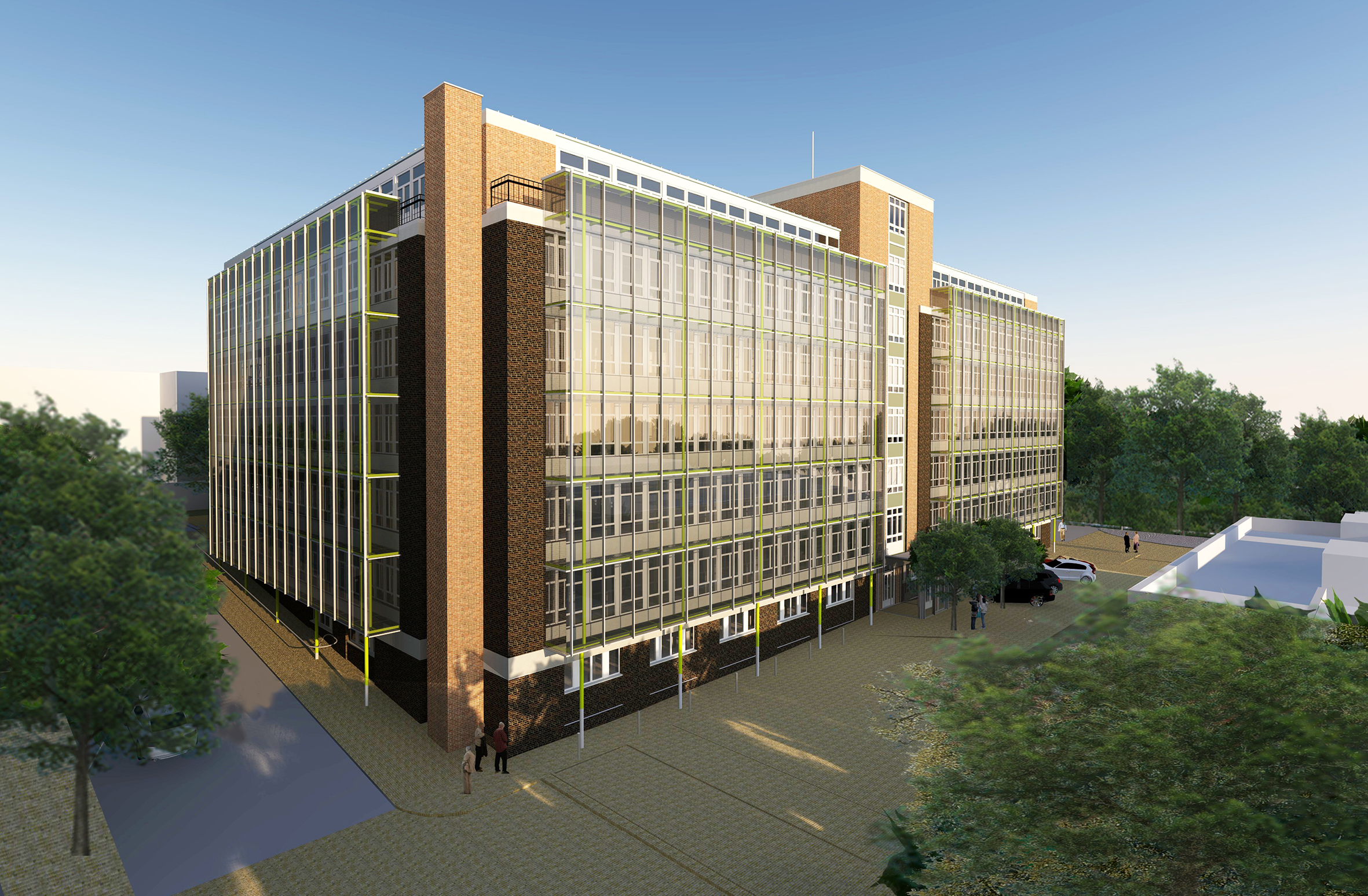
Workplace Redesign
As in house designers at Solihull MBC, we were appointed to produce proposals to redevelop Council premises in the centre of Solihull. The scheme comprises flexible working office conference facilities, break-out areas and a multi-purpose atrium. The accommodation needs of the council have now evolved so this project has been archived. We’re still really proud of the scheme we put together for our beloved Council House.
Our Brief
Solihull MBC planned to refurbish and upgrade their principal office accommodation located within Church Hill House to ensure that the Council gets the most out of its accommodation in terms of efficiency, effectiveness and service delivery.
The refurbishment of Church Hill House provides an opportunity for implementing agile working within Solihull Council whilst improving long term sustainibility by reducing overall energy consumption and hence carbon emissions. As part of the project two adjacent Council buildings would be demolished, making way for a five storey atrium which would provide a vibrant new heart of the building.

Proposals
The architectural proposal for Church Hill House provides for enclosure of the existing external courtyard to form an ‘Atrium’ with a fabric roof and fully glazed front façade, acting as the new main entrance into Church Hill House. The glazing within the ‘inner’ courtyard will be entirely removed to provide a more open office environment enabling an easier air flow passage to aid the natural ventilation strategy.
The architectural design also includes an ‘Active Façade’ along the three remaining external elevations. These Active Façades provide a glazed ‘curtain’ wall envelope from ground up to fourth floor level, providing an opportunity for creating and then harnessing thermal forces to naturally ventilate the reconfigured office spaces.
We fitted out a prototype office which acted as a test bed for the project.


