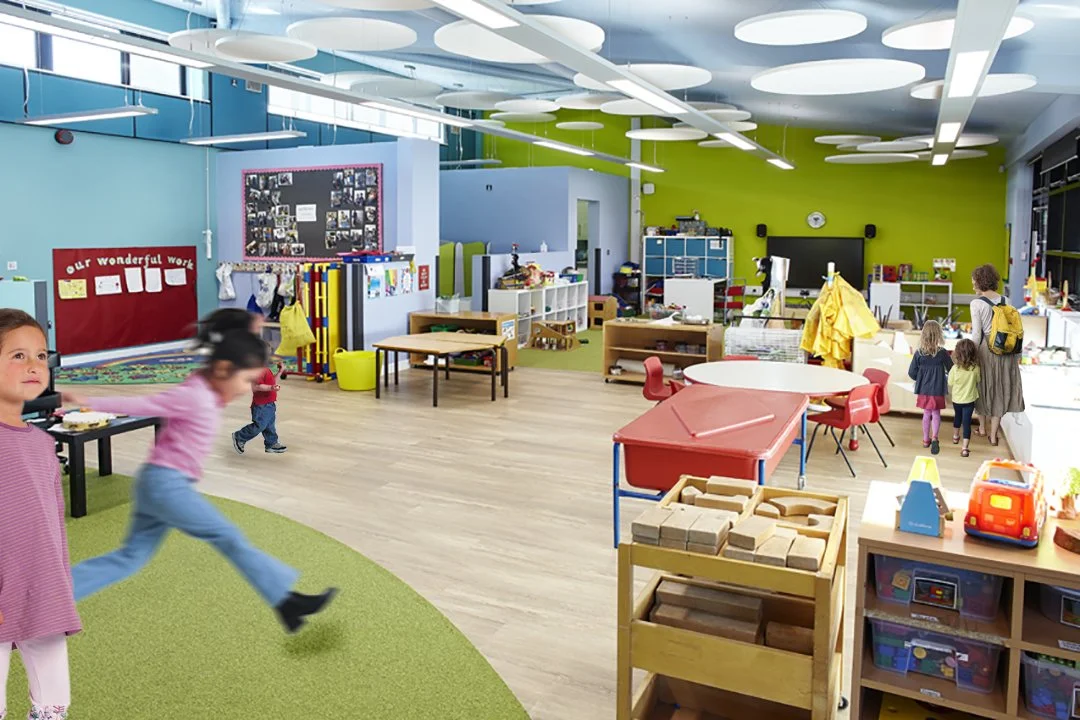Our Brief
Our brief was to extend the school in order to provide an additional form of entry.
The existing school consisted of two main buildings, both constructed of brick with flat felt roof around 1960. These were connected via a link building around 1995 with some additional classrooms that are brick clad modular build with a pitched roof. Furthermore, in 2010 a brick built structure with pitched profiled metal roof was been constructed for resources and classroom space.
The proposed scheme has a major impact at Greswold Primary School by improving the structure and fabric which; extends the design life of the school, provides new facilities and spaces which will in turn provide a cohesive learning environment, whilst at the same time upgrading the mechanical, electrical and IT infrastructure.
The project comprised of several areas of work, these are:
· Construction of a new approx. 235m2 extension for year 4 block, comprising of Year 4 classrooms, store, cloaks and toilets facilities. The new extension is on the key stage 2 playground and is attached to the existing school off the circulation corridor near year 3. The new build is a single storey building with part flat roof and part mono-pitch roof.
· New extension 24m2 to extend the existing staff room.
· Construction of a new approx. 518m2 extension for the nursery and reception block, comprising of Reception classrooms, Nursery, store, cloaks, preparations, offices and toilets facilities. This new extension is on the foundation stage playground. The new build is a single storey building with part flat roof and part mono-pitch roof.
· Create hard and soft outdoor space for reception and nursery. Have a canopy over the hard play area. Create a new outdoor area for the wrap around.
· Car park to be redesigned and extra 21 car parking spaces to be provided.
· Some internal alternations to change the use of the rooms.

Details
The proposal has drawn influence from the various external elevation treatments originally found on the architectural vernacular of the existing school buildings. However, as a new element to the existing school, it was important for the proposal to have its own unique identity which in turn relates to the transition of pupils as they moved on from Key stages 1 to 2. This is reflected in the elevation material changes and colour ,which in turn also assists in way finding , pupil ‘ownership’ and identification of their classrooms.
The aim was for the new works to complement and enhance the existing building fabric.
The extensions are predominately single storey and have been designed to follow the linear plan typology in keeping with the existing building together with internal alternations. Key features of the proposal such as the entrance to the nursery and reception classrooms feature full height curtain glazing to emphasise the change of use of the space.
In summary the extensions consist of the following material palette:
¨ Coloured render
¨ Curtain glazing with vertical Cedar timber infill spandrel panels and Brise soleil as required
¨ Blue brickwork plinths
¨ Vertical Cedar timber cladding
¨ Composite aluminium/timber curtain glazing to RAL colour 7024
¨ Single ply membrane roof with replica standing seam profiles
Emphasis is also placed on the importance of sheltered outdoor learning spaces. Reacting to this, the design response has been to extend the roofs over the single storey addition to the reception and nursery and deep overhangs to the year 4 classrooms. The extended canopy has integral triple skinned polycarbonate roof lights to ensure the penetration of natural daylight within the sheltered outdoor space as well as the classrooms.
The elevations also benefit from large aspect glazing to maximise natural daylight into the classrooms. In order to control solar gains etc particularly to the Southern elevation, a Brise Soleil has been included as part of the curtain wall proposal. All new curtain glazing, smaller feature gable windows and doors etc are powder coated aluminium and timber composite systems. The proposed colour for the external windows and doors is to RAL 7024. Where necessary the frames to doors which are located within a curtain walling system may have a contrasting colour to aid with pupils or visitors with visual impairments.
The mono pitch roof form over the Reception and nursery classes will also consist of a single layer polymeric sheet roof finish, with the addition of ‘Standing Seam Profiles (25mm high) to replicate the aesthetic appearance of traditional metal standing seam roof. The roof fascia’s and rainwater goods will be PPC aluminium profile to RAL 7024.















