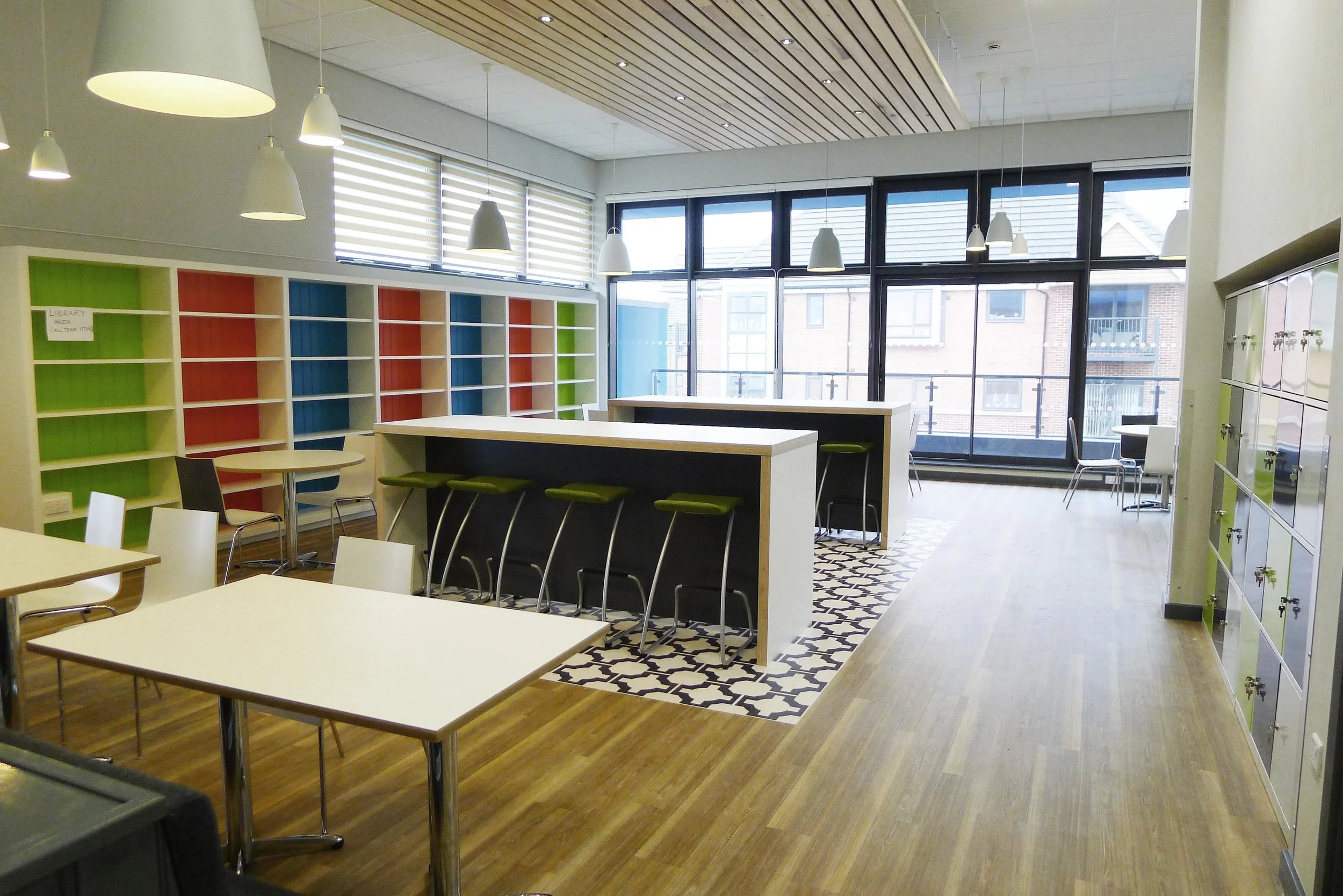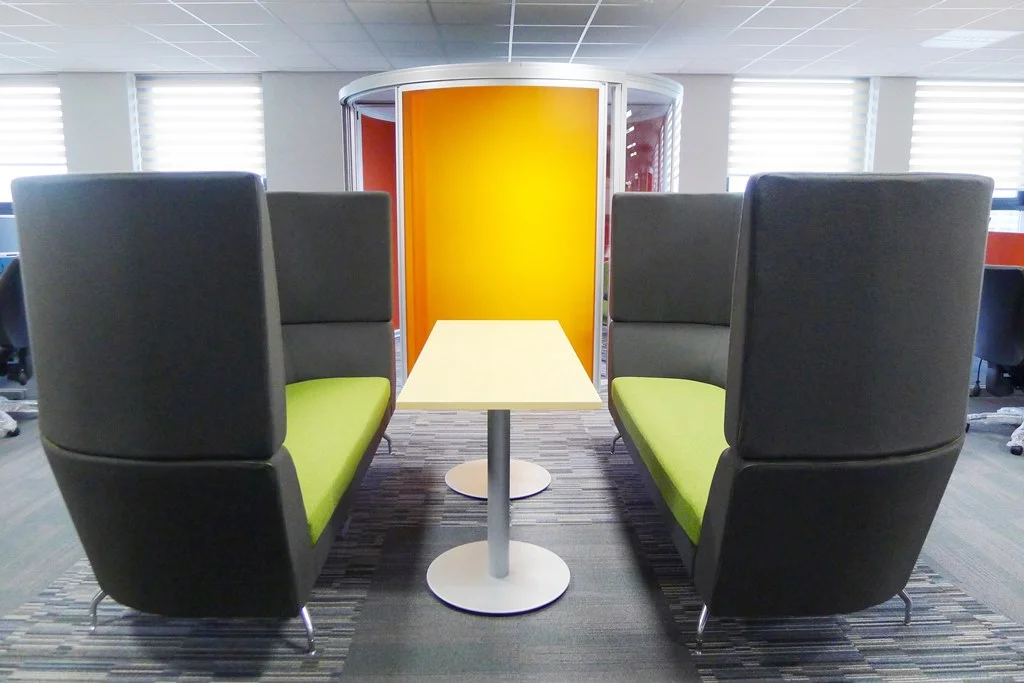Fit out of new offices and community facility
Elmwood Place is a bespoke office development that was designed as part of the Smiths Wood Village Centre Scheme, one of the earliest regeneration projects carried out by the Norths Solihull Partnership for Solihull Council. The old shopping precinct and two high rise blocks were demolished to make way for the new High Street on which the mixed use building is positioned.
Building Design Group was responsible for the interior design of the turnkey development and was funded in part by ERDF. The office comprises a ground floor reception which incorporates a small library offer and a self-serve Solihull Connect facility. On the first floor the offices are split into two, the smaller half being accessible to the public, by invitation, and the larger section being a secure SMBC Office that is currently occupied by Solihull Childrens Service teams.
agile working
The offices were designed for agile working , the first of their kind at Solihull Concil. The space comprises of banks of workstations which are separated by demountable meeting pods and also incorporate touchdown desks, formal meeting rooms and a large airy breakout area.
conference
Two conference rooms were included within the facility, providing light, bright, flexible space for meetings & training events.
enterprise
The semi public spaces are able to cater for IT/Corporate Training programmes and small conferences. The Enterprise Centre provides workspace and meeting pods for local businesses.
PROJECT SUMMARY
Project Name: Elmwood Place
Project Type: Fit-out of office accomodation.
Sector : Workplace
Service: Interior Design
Value:
Completion Date: February 2016






