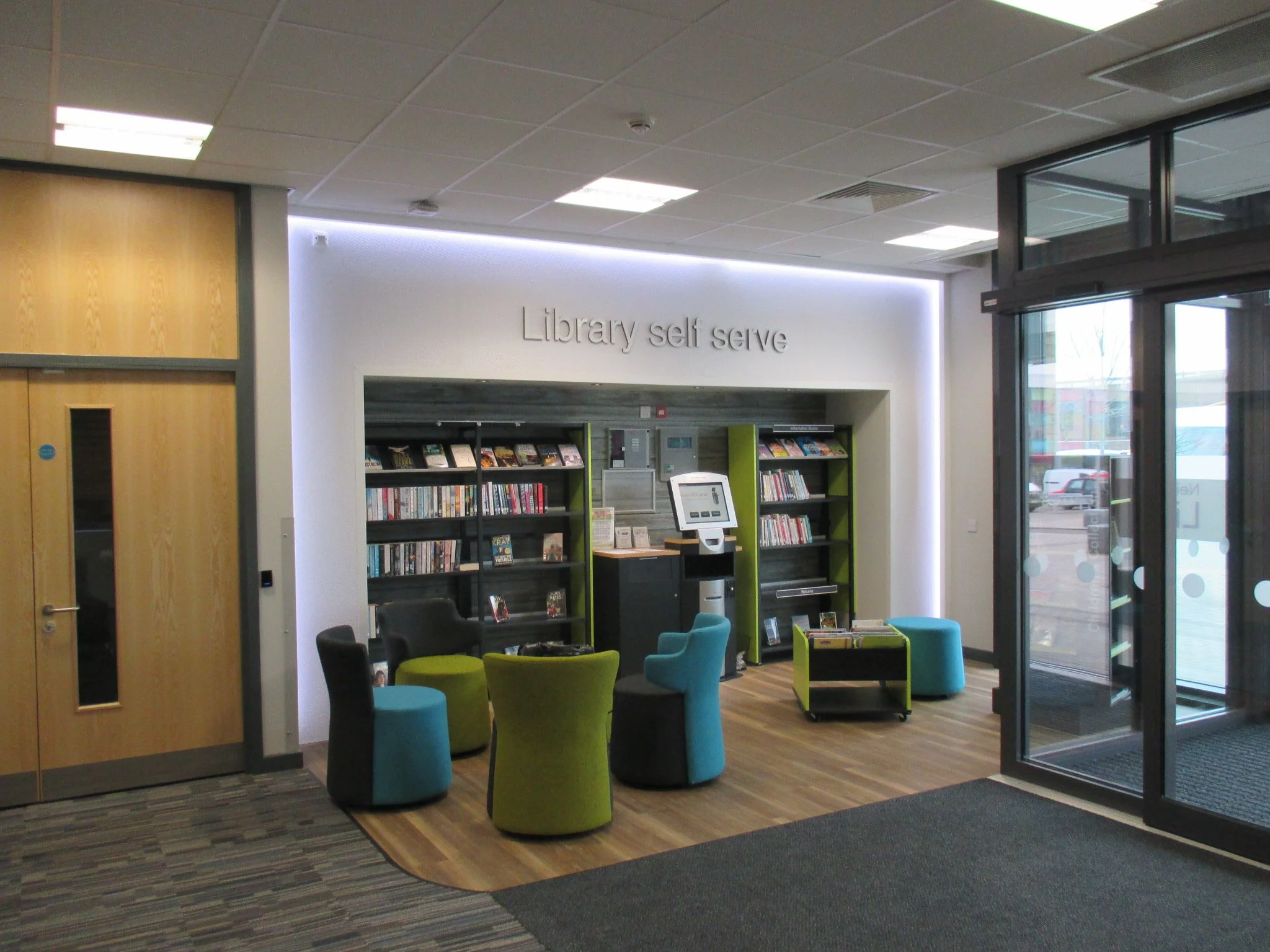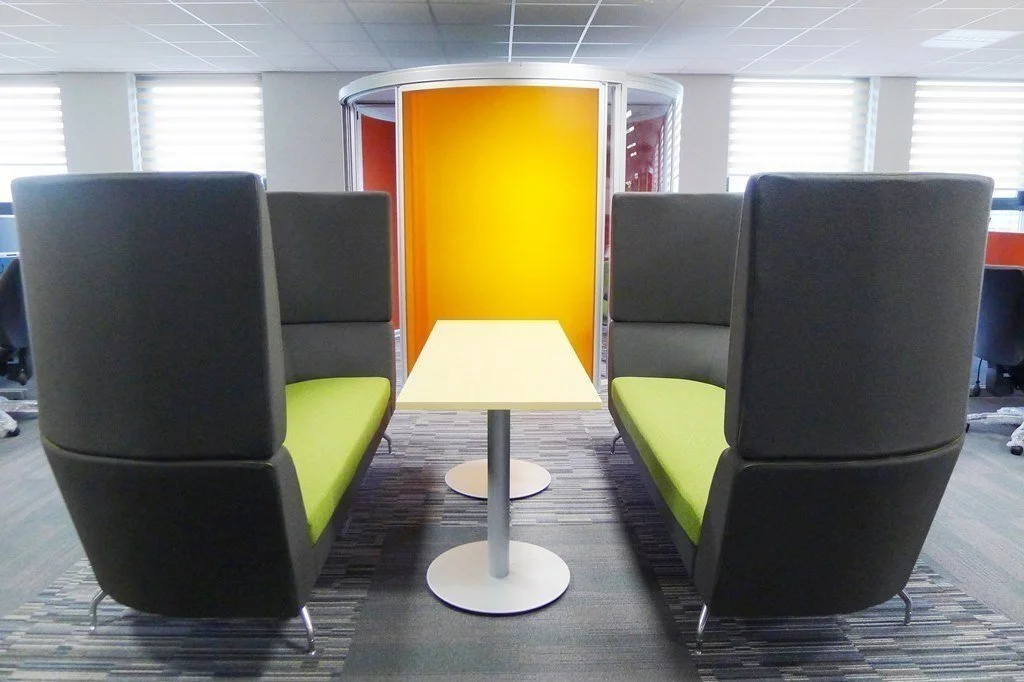Elmwood Place Office Fit Out
Elmwood Place is a bespoke office development that was designed as part of the Smiths Wood Village Centre Scheme, one of the earliest regeneration projects carried out by the North Solihull Partnership for Solihull Council. The old shopping precinct and two high rise blocks were demolished to make way for the new High Street on which the mixed use building is positioned.
Public Library Area
Conference
Meeting Pods
Enterprise
The semi public spaces are able to cater for IT/Corporate Training programmes and small conferences. The Enterprise Centre provides workspace and meeting pods for local businesses.
Break Out
Strategic Land were responsible for the interior design of the turnkey development and was funded in part by ERDF. The office comprises a ground floor reception which incorporates a small library offer and a self-serve Solihull Connect facility. On the first floor the offices are split into two, the smaller half being accessible to the public, by invitation, and the larger section being a secure SMBC Office that is currently occupied by Solihull Childrens Service teams.













